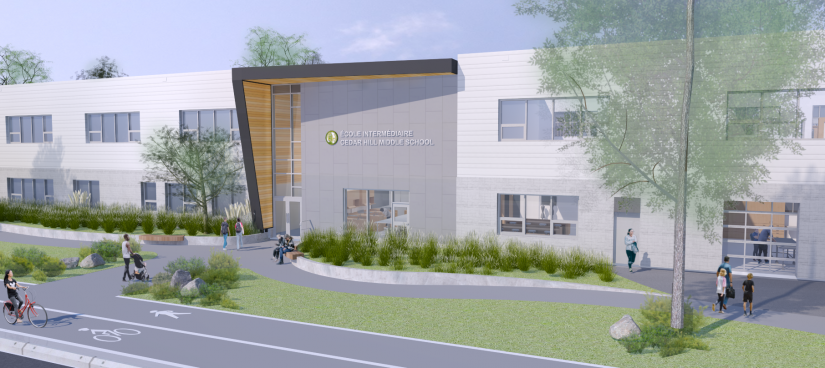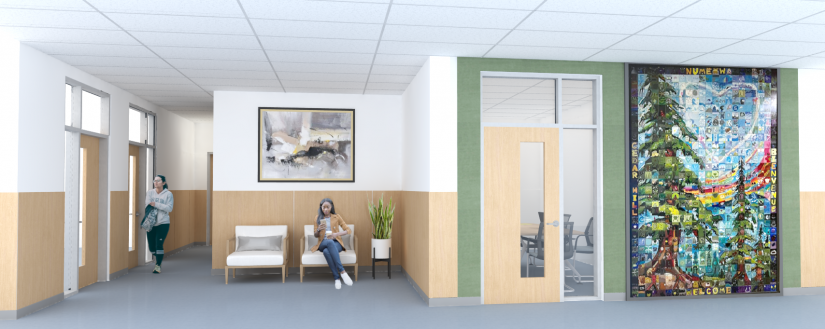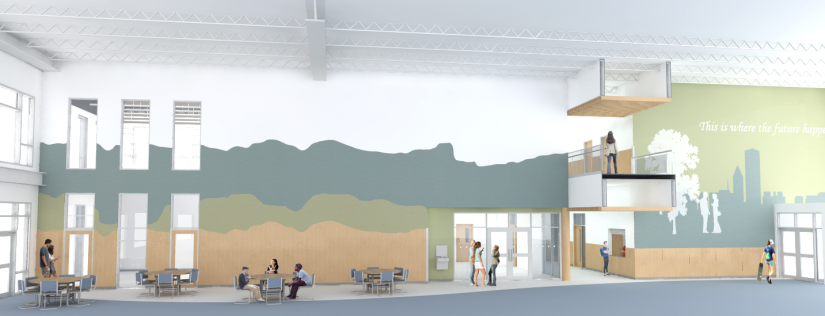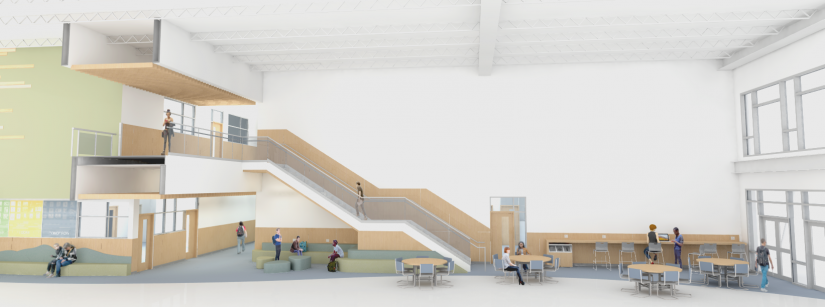
Thursday, December 8, 2022
First Low-Carbon School in the District Set to Break Ground in 2023
VICTORIA, BC – The Greater Victoria School Board has approved the design for a low-carbon, seismic replacement school for Cedar Hill Middle. The current school was built nearly 100 years ago and has an H-1 seismic ranking, the highest level of vulnerability, and must be replaced.
The new seismically safe school, serving 575 students, will be purposefully built to foster greater student engagement, collaboration and connection to Indigenous Education and the traditional territories of the Songhees and Esquimalt Nations.
The new school will also be the greenest building in the School District, providing a 90 per cent reduction in greenhouse gas emissions versus a baseline school model.
“The seismic replacement of Cedar Hill Middle School supports modern-day learning in a safe space for all students and staff,” said Board Chair Nicole Duncan. “Through student, staff, and community engagement, we have heard the importance of creating an inclusive and accessible school that is welcoming for all learners. We recognize that learning practices and requirements continue to evolve, and we must build a school that will inspire and provide amenities that support future generations. Looking to the immediate future need to demonstrate our commitment to address climate change, we must also consider environmental factors. The new build will set a new standard for sustainability in the School District.”
“Students have been at the centre of the decisions in this design process,” said Superintendent Deb Whitten. “The building has been designed embedding the core competencies for middle school in order to deliver unique programs that engage students in their learning. We want to create enriching learning opportunities and provide a space that fosters creativity, connectivity, and collaboration.”
The new two-storey school includes breakout learning spaces and learning neighbourhoods; groups of classrooms located around an open collaboration space to provide students with a smaller learning community within a larger building. All 21 classrooms will include sinks, windows to provide natural light and fresh air, and technology packages.
There are six designated spaces for exploratories: art, drama, music, foods, textiles, and a skills and technology shop. Four inclusive education classrooms are distributed over the two floors, which are integrated in the small learning communities, and used for counselling and supporting students. An Inclusive Education Hub will be centrally located on the ground floor with counselling offices, an English Language Learning Resource Room, a sensory room, and a braille room.
A gymnasium with an all-gender change room and the option of a mezzanine are also included. There will be a Learning Commons (Library), with an Indigenous Welcome Space that has exterior access to connect with the outdoors.
The site plan includes two sports fields, a basketball court, outdoor gathering spaces, additional parking, an on-site pick-up/drop-off space, and a multi-use path along Cedar Hill Road with a raised curb and separated pedestrian and bike lanes for safety.
The Province is providing $42.9 million for the seismic replacement school. The School District will contribute another $3.6 million for a project total of $46.5 million.
“It’s a top priority for our government to provide students with safe, modern classrooms,” said Rachna Singh, Minister of Education and Child Care. “It’s great to see that the Greater Victoria School Board has approved a thoughtful and innovative design for the replacement Cedar Hill Middle School. This is an important step forward in the process and I look forward to construction starting in summer 2023.”
This is the first middle school to be constructed in the School District since 2004.
Construction will start in summer 2023 and the new school is expected to welcome students in fall 2025. Students will remain in the current school until the new school is ready.
For more information: https://www.sd61.bc.ca/news-events/news/title/planning-begins-for-new-seismically-safe-cedar-hill-middle-school/
Key Design Features in New School:
- Open concept with breakout learning spaces to advance student collaboration.
- “Learning neighbourhoods”; groups of classrooms clustered around an open collaboration space to provide students with a smaller learning community within a larger building.
- Net Zero Energy Ready by Design; the school will include air source heat pumps, ground source heat pumps, a geothermal field, and solar panels (100kW photovoltaic system).
- Natural daylight for health benefits and reduction in energy costs.
- Efficient heat pumps to help reduce the school’s carbon footprint.
- Outdoor gathering and learning spaces to enhance land-based hands-on learning.
- Indigenous culture and artwork are embodied in the design; the school will include a designated Indigenous Welcome Centre for students and families.
- Stained glass, student artwork, and a wooden bench from the office will be preserved and featured in the new build.
- Ramps and an elevator in a central location to improve accessibility.
Please see attached conceptual design renderings.
-30-
For more information, please contact:
Lisa McPhail
Communications & Community Engagement
Greater Victoria School District
Office 250.475.4103







